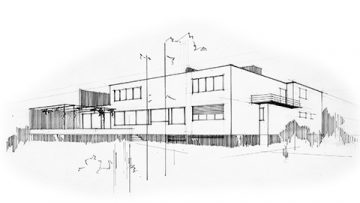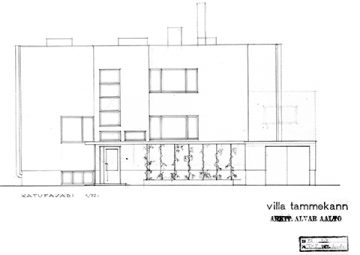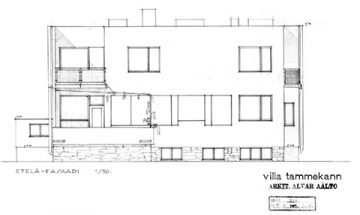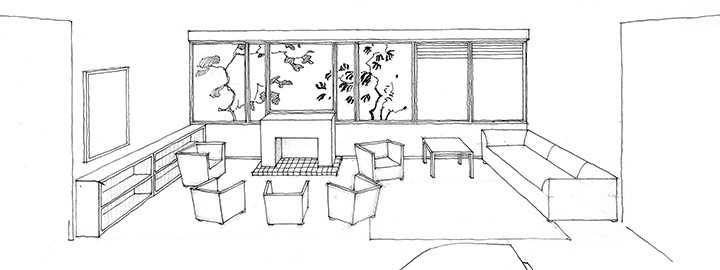Architecture
Functionalism had been making its way to Estonia since the 1920’s, and Professor August Tammekann also wanted a house in accordance with the new style. Alvar Aalto designed the building during the final stages of the construction of the Paimio Sanatorium and, similarly to the physicians’ residences in Paimio, its appearance was influenced by an austere Central European modernism.

The Villa Tammekann was intended to be of brick construction with concrete floors and a flat roof. Due to Estonian building practices as well as to economic difficulties the house was in many parts completed with significant alterations and simplification. The flat roof which had leaked badly was converted into a hipped roof after the Second World War.

The focus of Alvar Aalto’s design is on the functionality of the interior spaces as well as on their overall interest. As in so many of Aalto’s designs, the exteriors follow the demands set by the interior spaces. Present quite early on in the plans, the central element of Aalto’s design was the combination of an iron-framed continuous strip window with an open fireplace located below it.

